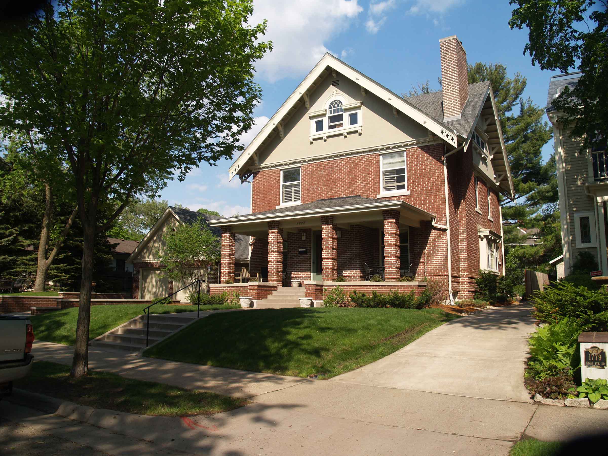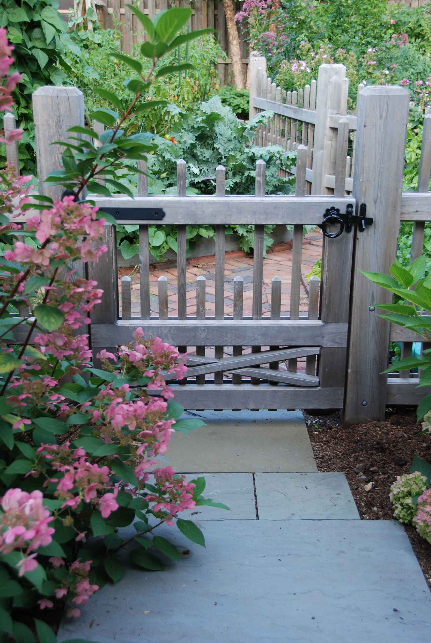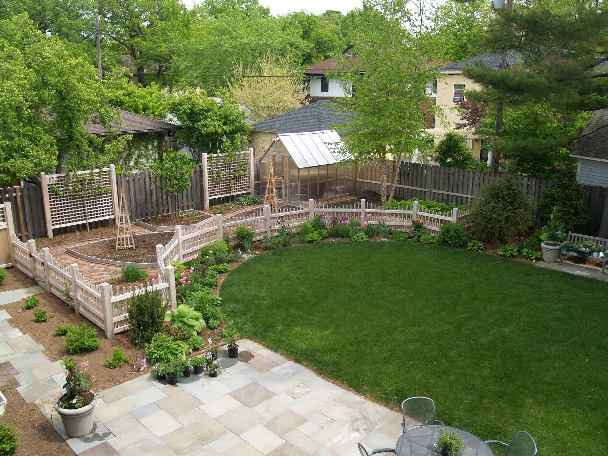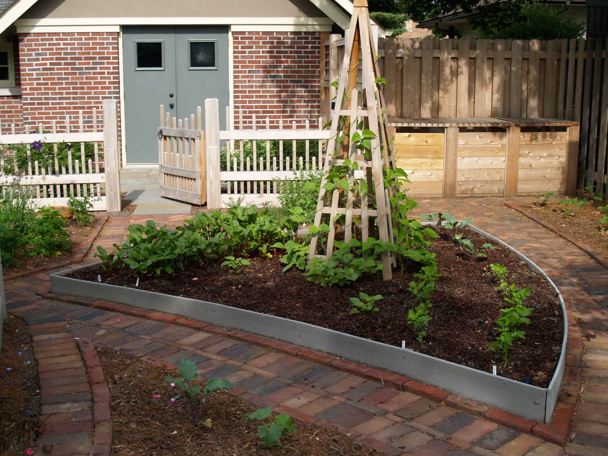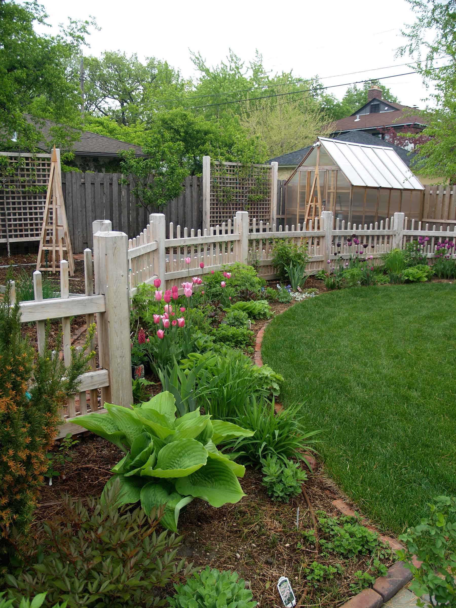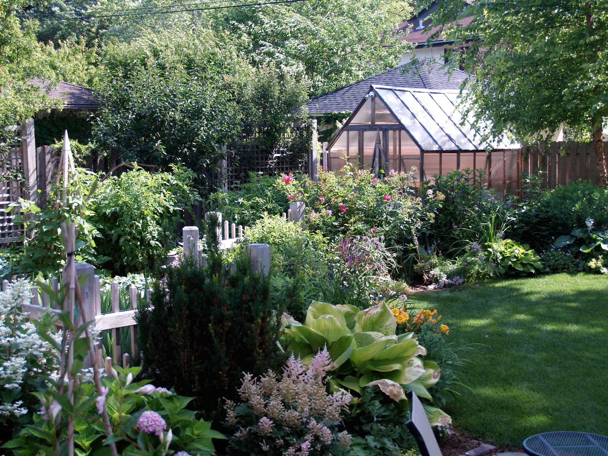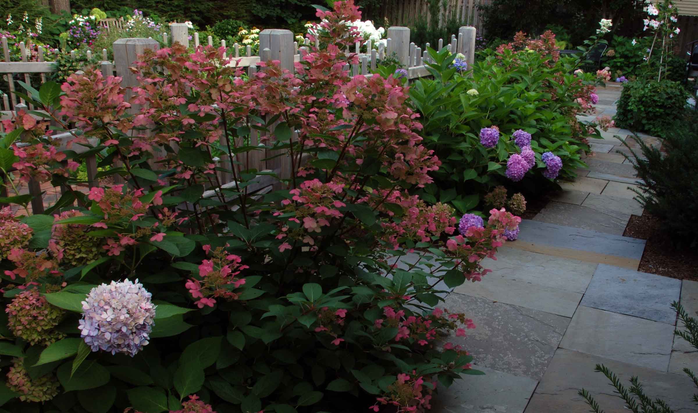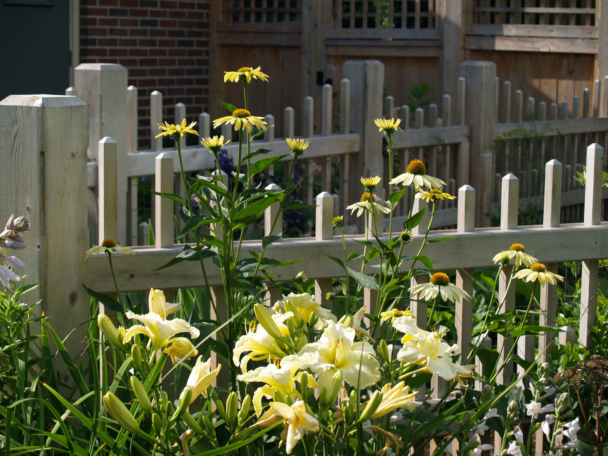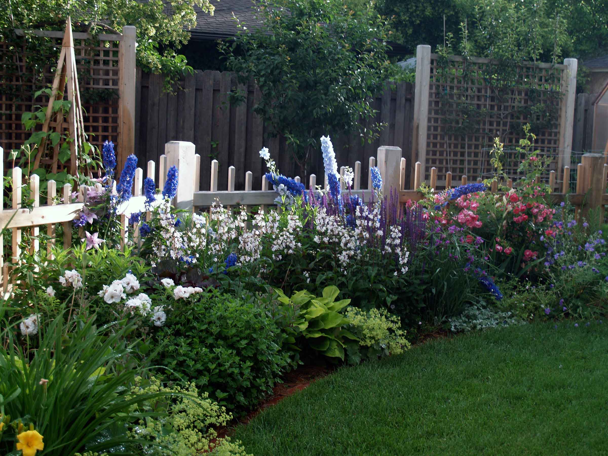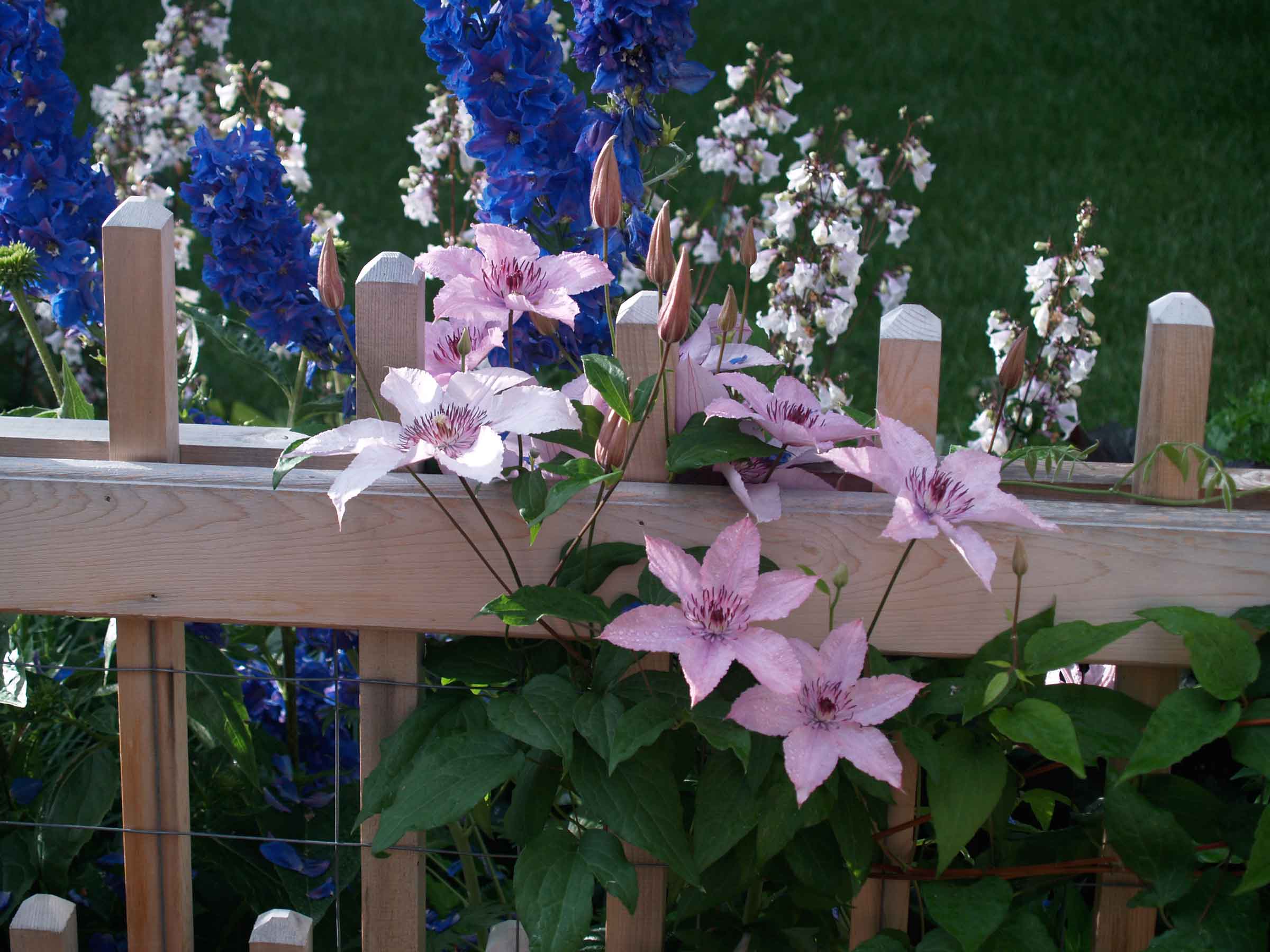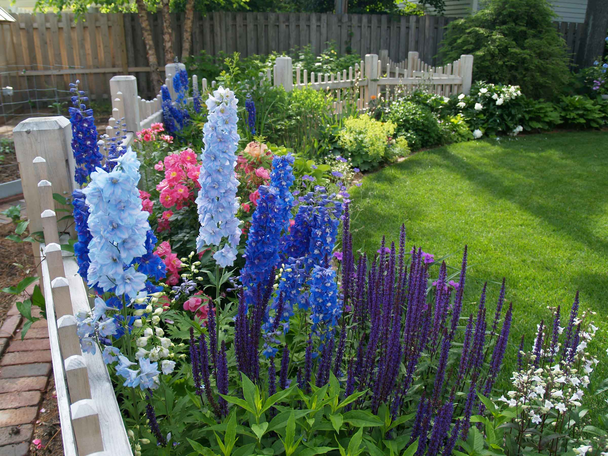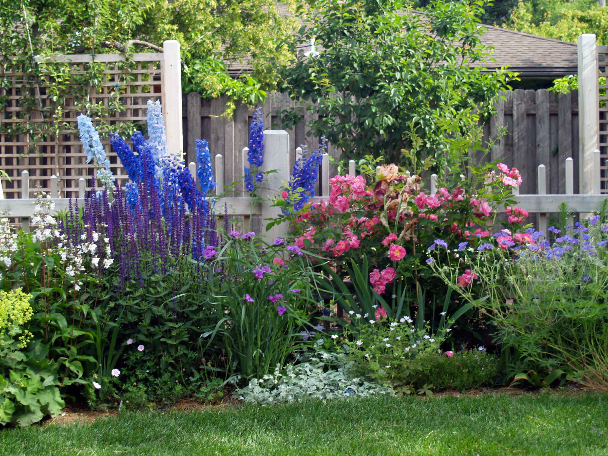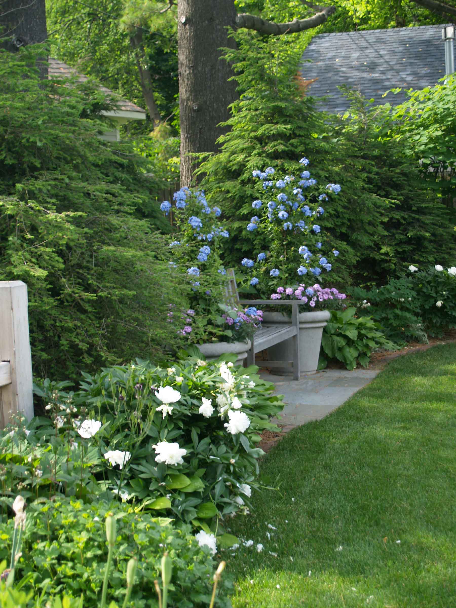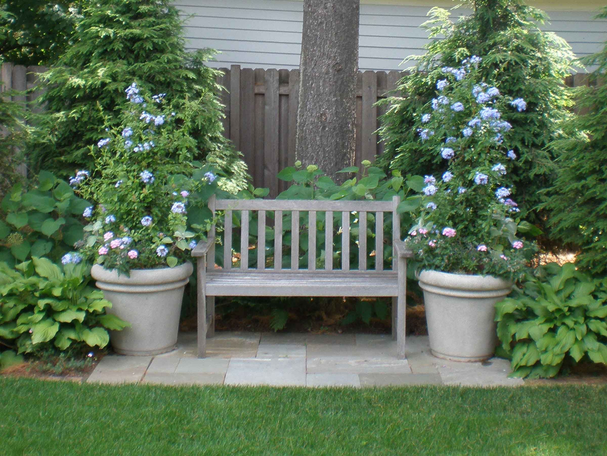Initially I was engaged by the former owner to redesign the back yard to accommodate a large addition to the home which included removal of several mature trees including two 40 year old White Pine. After further consideration and budget constraints the owner chose to put the home up for sale.
The current garden plan, designed and planted by Ron Beining Associates in 2007, was guided by the new owners request for a beautiful flower garden and an organic vegetable garden. Key in the purchase of their new home was its large yard and mature White Pine trees. As a result preservation of the White pine and as much open space as possible was vital.
The rear yard space is divided roughly into thirds. The north third and sunniest portion of the yard is the vegetable garden. One third is turf and the remaining third allocated for screening and an English styled flower garden.
The Vegetable Garden has raised garden beds with both drip and spray irrigation. It also contains composting bins ,a hot house for seedling propagation and storage, trelliage for espalier fruit trees, obelisks for vertical interest, symmetry and space conservation. Vegetable Garden paths are paved; Herringbone pattern with reclaimed Purington Pavers, in a series of overlapping and intersecting arcs mimicking a portion of the ellipse in the English flower garden.
In the English flower garden an attempt was made to have something blooming Spring through Fall, using only perennial plants and to have structure that would reinforce the geometry and provide screening year round. The greatest challenge was to achieve that goal with light conditions varied from Full sun to Full shade. The result is a flower garden that contains 100+ varieties of plants and bulbs, exotic and native, in a rainbow of color starting with cool colors in spring and finishing with hot colors in fall.

