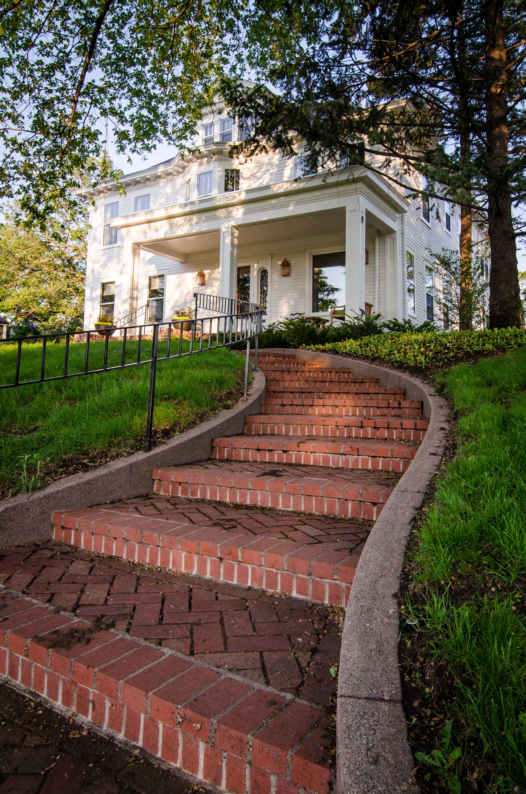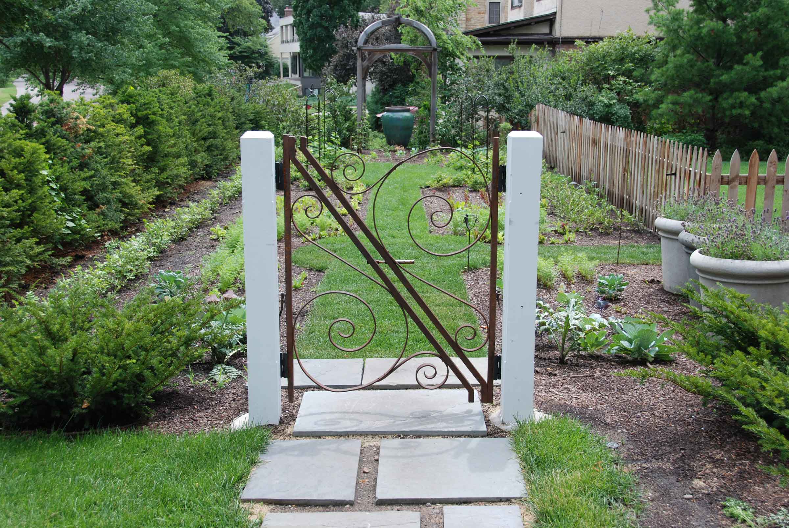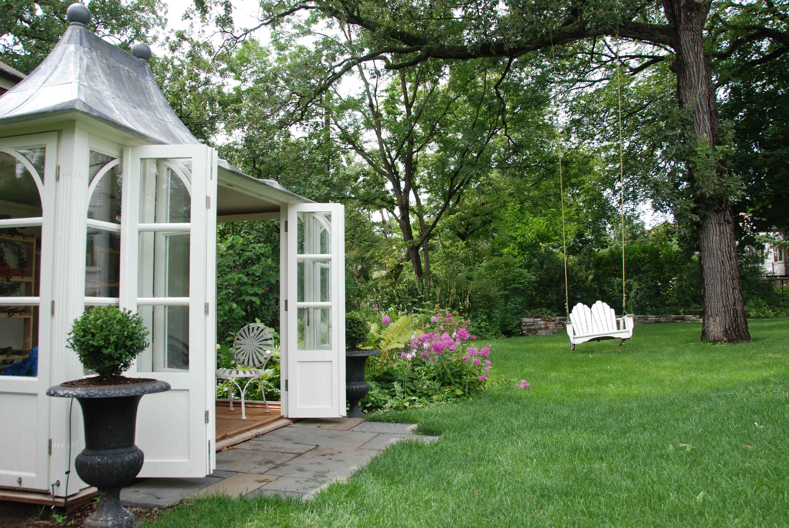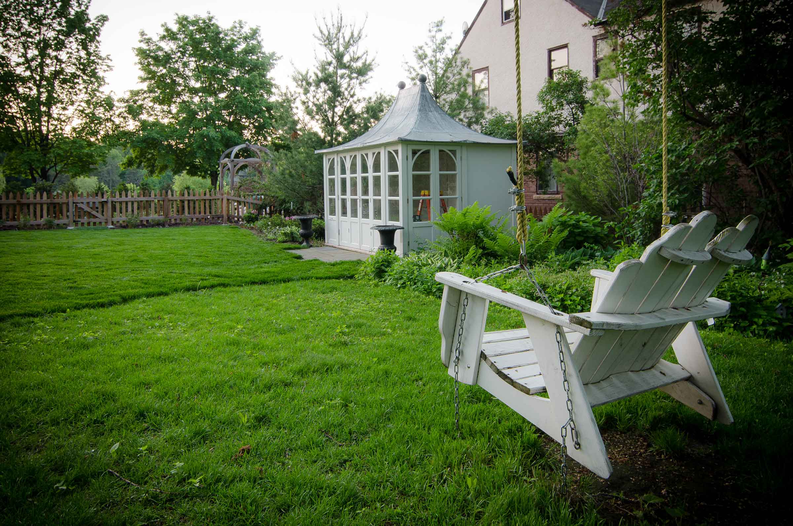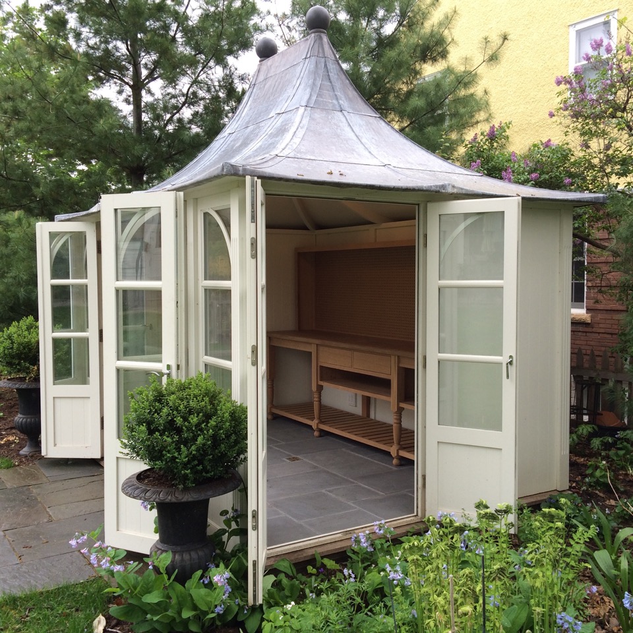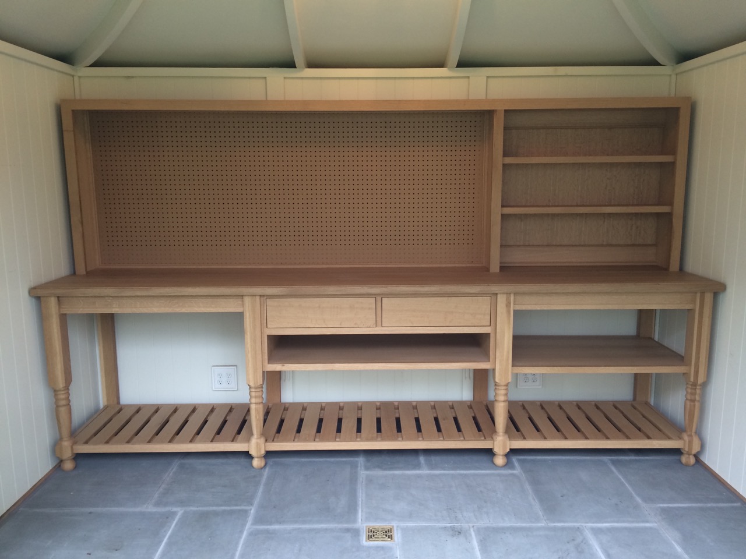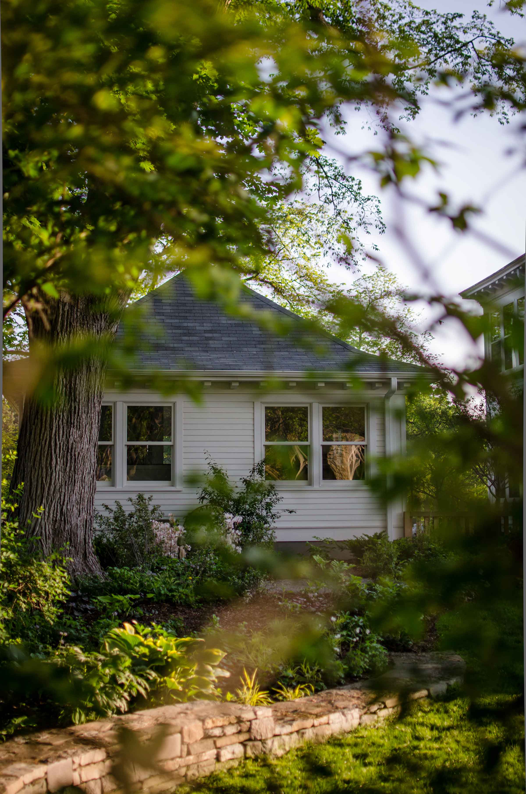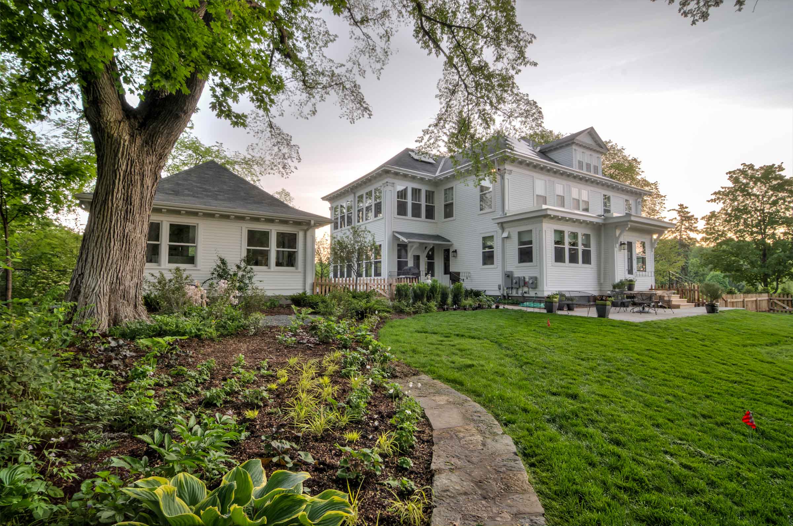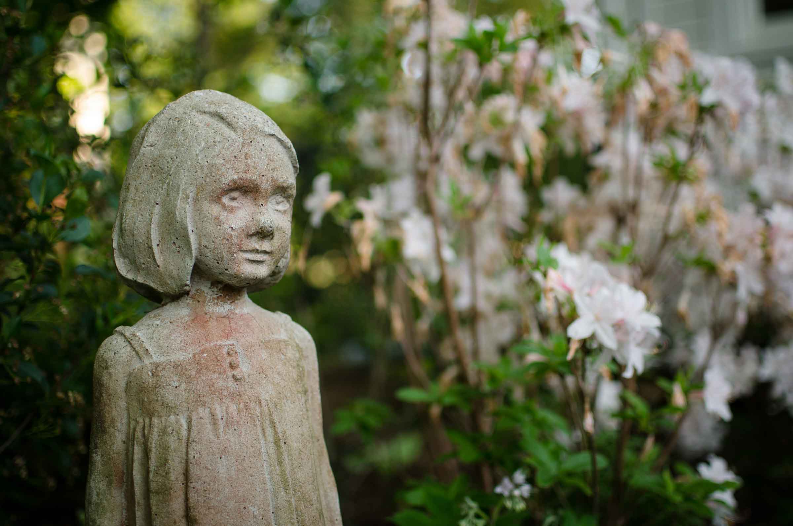The design is a delicate balance of formal and casual, function and beauty. Owners Mike Stewart and John Larsen wanted to preserve the large open space of the yard, informal woodland garden and mature oak/elm canopy while carving out a sunny spot for an ample sized vegetable garden and more formal plantings toward the front of the home. The design effectively integrates the garden to the home and surroundings, clarifies circulation, while maximizing key views from inside the home to the yard and environs beyond. The landscape also features a curved stone sitting wall and a stunning imported English summerhouse from HSP Garden Buildings.
The vegetable garden, both from intent and by necessity, moves to a prominent role as a front garden feature rather than a back yard vegetable patch. While the owners appreciate privacy, they felt it important to demonstrate their passion for organic gardening. This cloistered lakeside retreat takes full advantage of its sunny aspect, air circulation and roof water run-off while utilizing formal geometry more appropriate for the home and neighborhood.

