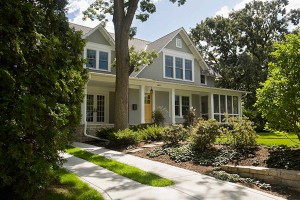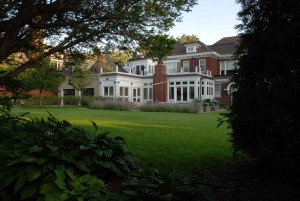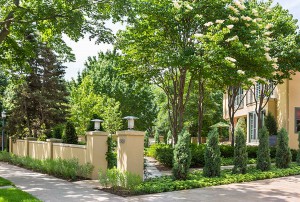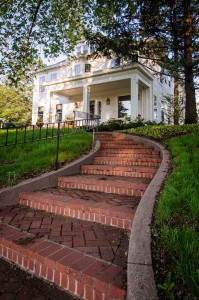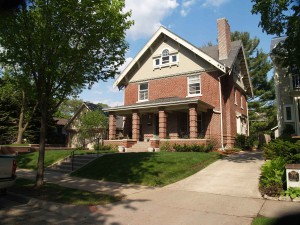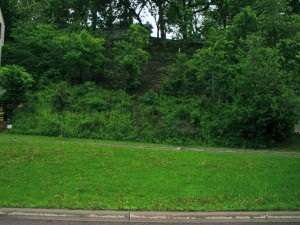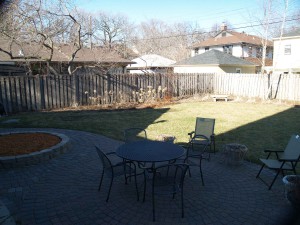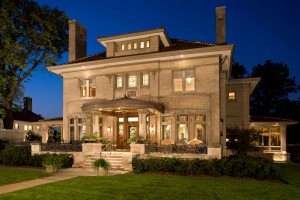Consistent with the architecture of the home, preservation and character are essential for the yard. The homeowners wished to preserve the large open space of the yard and to use materials and a scale appropriate for the home and neighborhood. These constraints guided the garage position, the extent and type of hardscape material, as well […]
